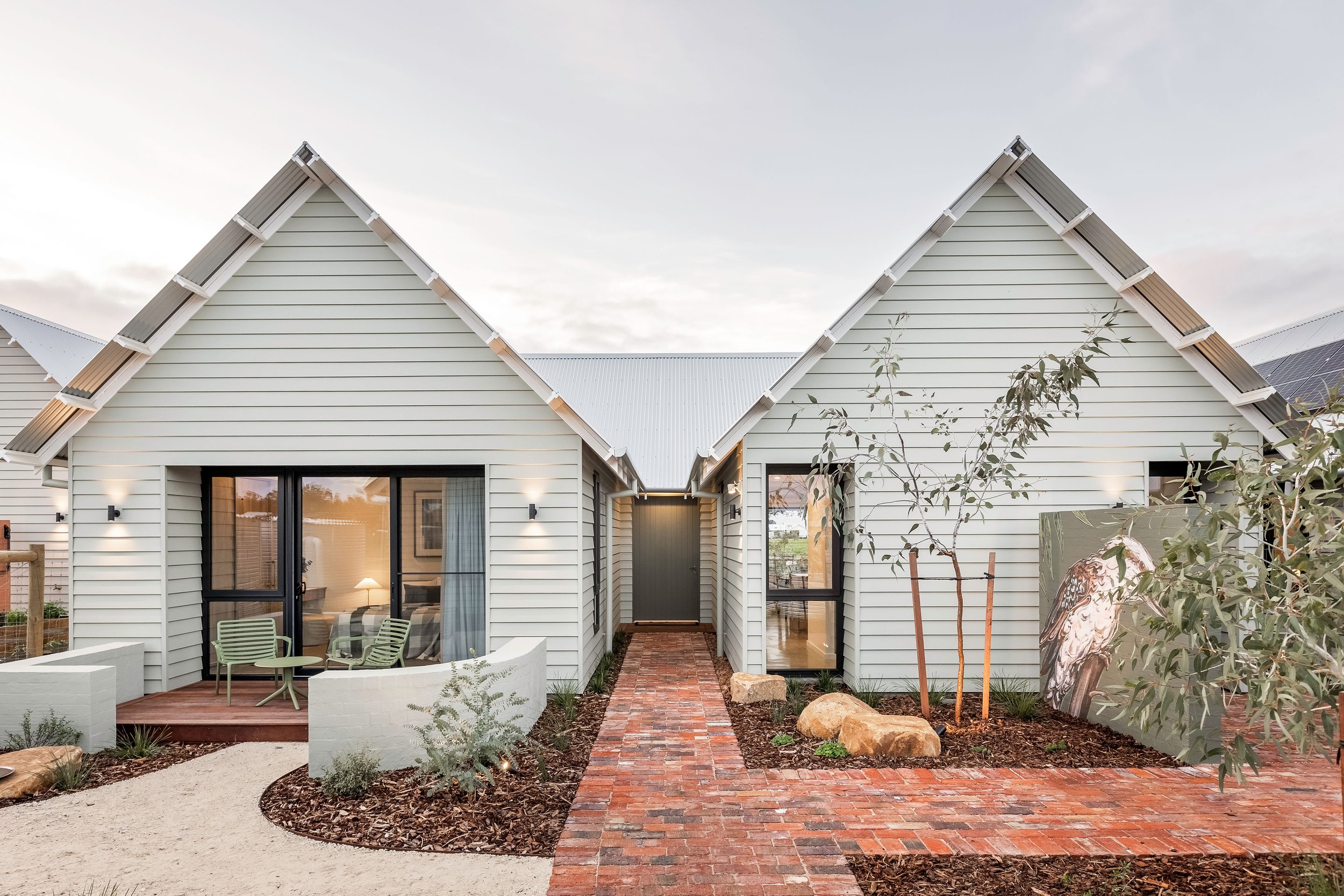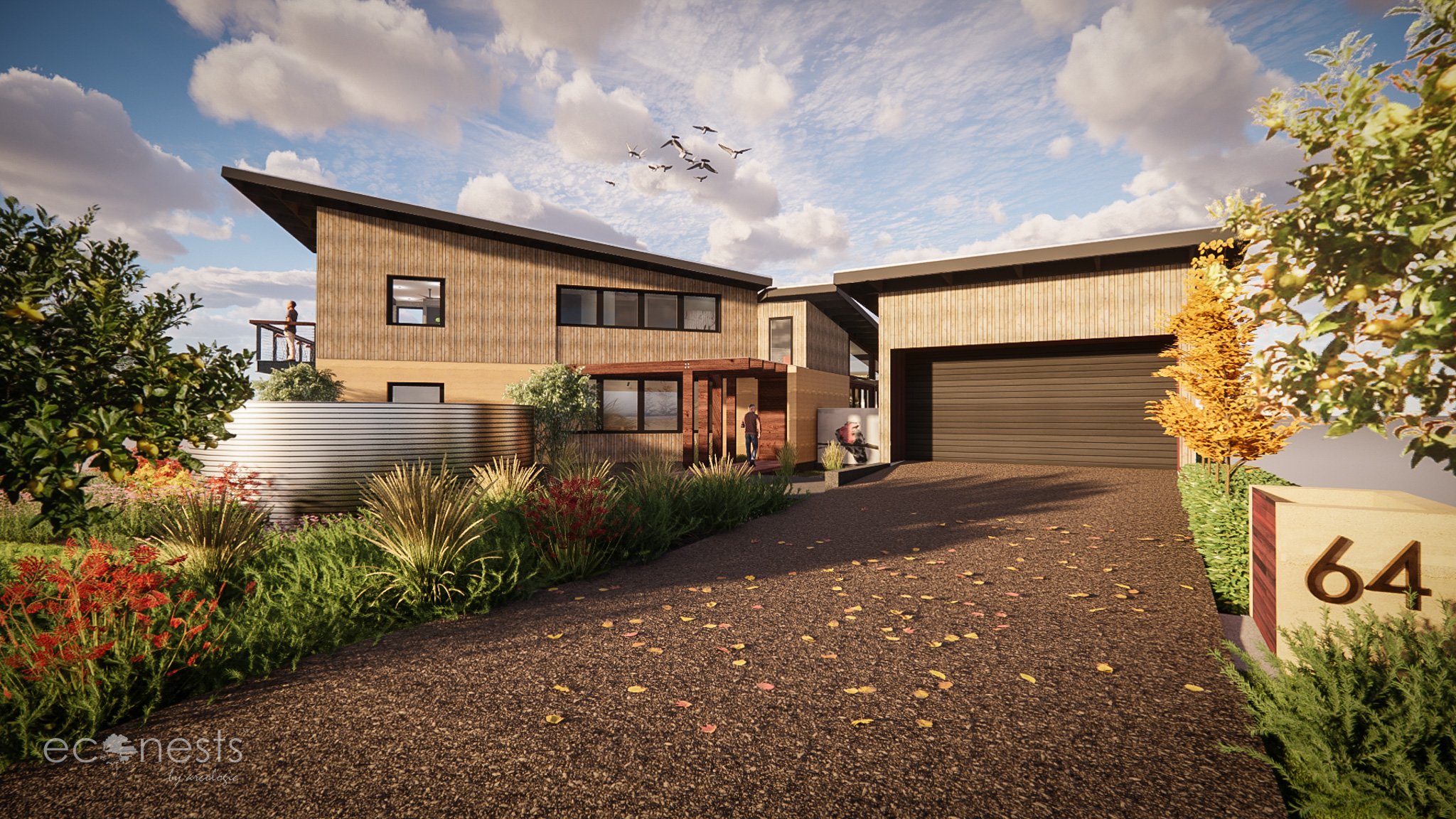
Browse Our Home Collections
Sustainable and energy efficient home designs for Western Australia , including the Witchcliffe Ecovillage.
Econests are a thoughtfully designed collection of home designs tailored for selected areas of Western Australia, including the Witchcliffe Ecovillage. These designs offer an easy and straightforward way to own a beautiful, sustainable home. With pre-designed options and selections, you can avoid the usual uncertainty, delays, costs, and stress that often come with building a custom home from scratch.
FARM.house Collection
The Farm.house collection brings a modern twist to classic farmhouses, featuring steep gables, weatherboard style cladding, a zincalume roof and vine -covered pergolas.
With soaring ceilings, exposed trusses in the living areas, and a chef’s kitchen complete with a butler’s pantry, these homes are perfect for entertaining.
-
18 m x 30 m
-
169 sqm Internal living for Cottage Lot Design
189 sqm internal living for Family Lot design
-
POA
-
from 8.5 Stars
-
Cottage, Family and some Short Stay Lots
RETREAT Collection
The RETREAT Collection of homes are simple but innovative homes that maximise the use of the Lot on which they are sited. Although compact , the clever home layout with high ceilings and all rooms having views of private northern courtyards lives larger than its footprint would suggest.
-
12 m x 30 m for 2 x 1 version
15 m x 30 m for 3 x 2 version
-
106 sqm internal living for 2 x 1 version
127 sqm internal living for 3 x 2 version
-
POA
-
From 9 Stars
-
Cottage, Short Stay and Groupie Lots
BARN.house Collection
The BARN.house collection of homes combines the charm of simple barn-like structures with the sophisticated design of mid-century modern. It’s perfect for those who value the finer things in life while still wanting to live sustainably and responsibly.
-
18 m x 30 m
-
3 / 4 bedrooms , 2 bathrooms
167 sqm's internal living, 54 sqm's external living
-
POA
-
From 9 Stars
-
Family and Garden Lots
ESCAPE Collection
The ESCAPE Collection brings back memories of carefree holidays spent with loved ones, surrounded by nature.
Designed for smaller Lots, these homes are simple yet stylish - perfect for holiday rentals or enjoying a peaceful, minimalist lifestyle.
-
10 m x 30 m
-
2 bedrooms , 2 bathrooms
100 sqm's internal living
-
POA
-
From 8.9 Stars
-
Cottage, Short Stay ,Groupie and Tourist Lots
SHACK Collection
The SHACK Collection is inspired by a simpler lifestyle reflected in the humble beach shacks found in the regions. Simple, robust, informal .
A place to kick off your shoes and appreciate the natural surrounds and sunsets while enjoying the fine wines and produce to be found on your doorstep in the region.
-
12 m x 30 m for 2 x 1 version
15 m x 30 m for 3 x 2 version
-
2 bedrooms , 1 bathroom - 106 sqm's internal living
3 bedrooms , 2 bathrooms - 127 sqm's internal living
-
POA
-
From 9 Stars
-
Cottage and Short Stay Lots
CUBBY Collection
The CUBBY Collection are a range of single bedroom homes that can be used for small lot living or for Ancillary Accommodation (granny flat) to a main residence
Compact in size but with all the features and fixtures of our larger Econests, these innovative designs are ideal for the Downsizer or for holiday rentals.
-
100 sqm
12 m width for 1 × 1
15 m width for 1 × 1 plus study
-
1 bedroom, 1 bathroom - 60 sqm
1bedroom , Study ,1 bathroom - 70 sqm
-
POA
-
From 9 Stars
-
Cottage, Groupie and Short Stay Lots
Family Lots as Ancillary Accommodation
2 Storey FARM.house
A two storey Family home with multiple accommodation options allowing for larger families, visitors and work from home spaces.
Designed in the Farmhouse style with steeply pitched roofs, weatherboard style cladding and timber pergolas, this home features a large entertainers balcony to make the most of views over the surrounding countryside.
-
750sqm
-
3 bedrooms/ 2 bathrooms/ multi-use/ upstairs living/balcony
-
POA
-
From 8 Stars
-
Family Lots

Sometimes it makes sense to start with a blank canvas
If our pre-designed homes don’t quite meet your needs, or you have a unique site or vision, you might want to explore our award-winning custom design service. While it’s not as straightforward as picking from our pre-designed options, the results can be truly amazing, as can be seen in our Custom Homes section on this website.







