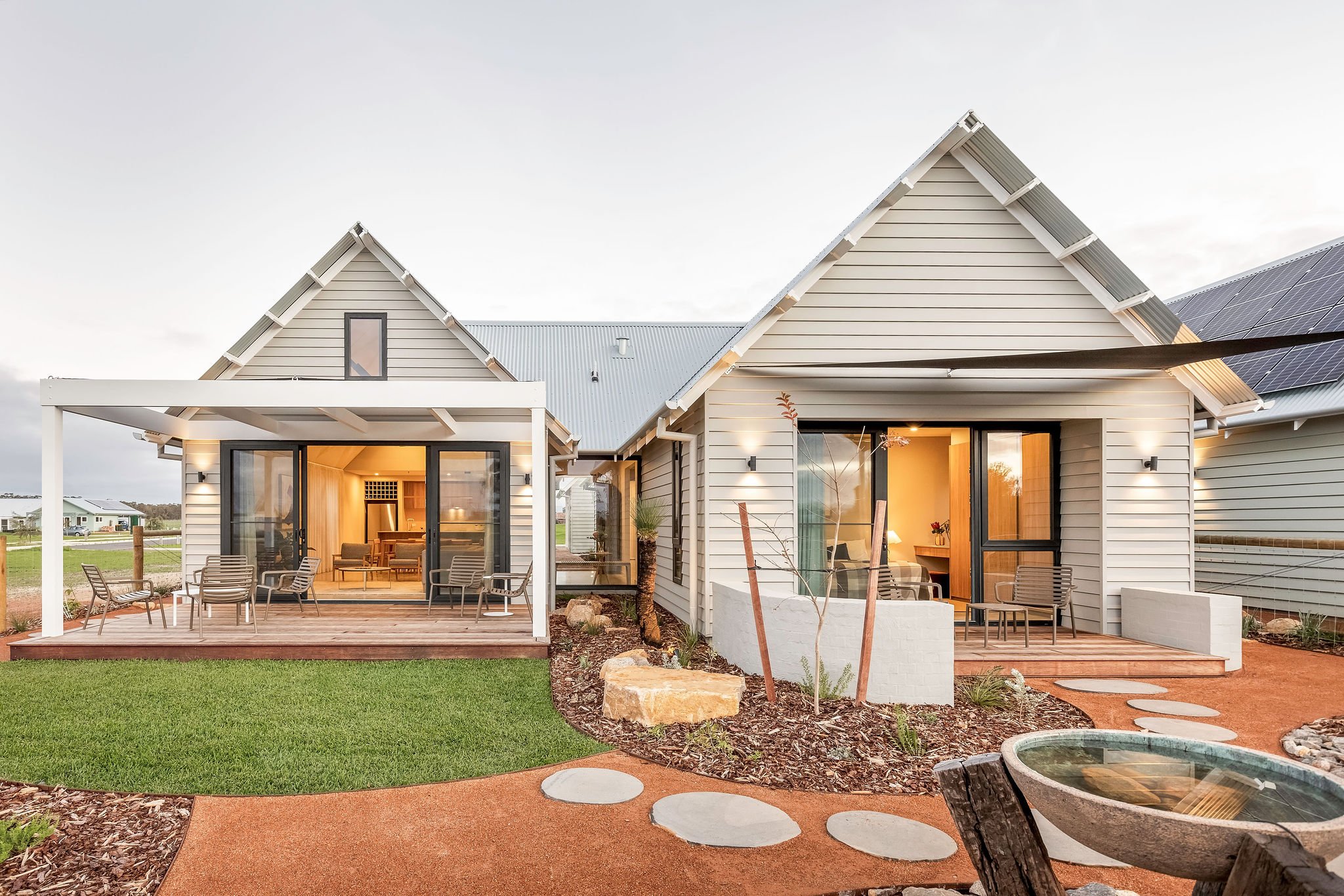
FARM.house collection
A modern twist on the classic Farmhouse style
A home with simple, traditional forms and interiors imbued with a sense of space and volume.
The FARM.house collection brings a modern twist to classic farmhouses, featuring steep gables, weatherboard style cladding, a zincalume roof and vine-covered pergolas.

A Collection of FARM.houses as a Short Stay Tourist development
With soaring ceilings, exposed trusses in the living areas, and a chef’s kitchen complete with a butler’s pantry, these homes are perfect for entertaining.
Designed with two separate wings to maximize views, provide flexible spaces, and ensure privacy, this collection is ideal for both suburban and rural living.
Take the tour
Watch the short video clip below to get the feel of how the FARM collection homes work and the spaces flow. FARM house for Cottage Lot shown.
Overview
-
450 square metres
-
15 metres frontage
-
3 bedroom, 2 bathroom OR 4 bedroom, 2 bathroom
-
Family, Cottage and some Short Stay Lots
-
9.3 Stars ( Witchcliffe )
-
Big Ass “Haiku” L Series fans
2.7 metre high ceilings with shadow line cornice
Double glazed UPVC windows/sliding doors (white)
315 L Reclaim heat pump system
James Hardie Scyon “Linea” cladding painted to specification
Burnished concrete floors except for bathrooms (tiled)
Quality “Zanda” door furniture (Burnished Nickel or Matt Black)
Bosch oven, induction cooktop and rangehood (600mm)
Earthworks (provisional sum based on typical Lot)
-
Underfloor heating (POA)
Merbau timber decking in lieu of brushed concrete ( + $ 9 630.00 )
20 mm Caesarstone “Mineral” silica free benchtops in lieu of laminate ( + $ 10 590.00 )
Anthracite Grey UPVC window/door frames in lieu of white (POA)
-
Farm 2.0 from $ 730 000.00 (home only)
Farm 3.0 POA
(prices valid until 31 March 2026)

Gallery
BUILD : TALLWOOD CUSTOM BUILT HOMES
PHOTOGRAPHY : ANGE WALL
INTERIOR DESIGN : KERRY BROOKS
LANDSCAPING : BACKYARD CREATIONS
WALL MURALS : JAMES GIDDY
Choose your plan
NOTE : Plans may be mirrored to suit your particular Lot.
3 BED / 2 BATH for COTTAGE LOT
3 BED / 2 BATH for FAMILY LOT
3 BED/2 BATH + MULTI-USE FOR FAMILY LOT

Make it personal
Whatever it is, the way you tell your story is very personal.
We understand that personal style is exactly that - personal. That’s why we have carefully curated a selection of unique interior design options from our sustainable materials collection, so you can easily envision your space and make confident, informed decisions.

Antico
-
20 mm Caesarstone "Oyster" silica free Mineral benchtops
-
Arriva Salvia 50 x 150 Porcelain pressed edge tiles
-
Polytec “Antico Oak”
Prime Oak
-
20 mm Caesarstone "Intense white" silica free Mineral benchtops
-
Arriva Rosa 150 x 50 pressed edge porcelain tiles
-
Polytec “ Prime Oak
Plantation Ash
-
20 mm Caesarstone " Ocean Foam" silica free Mineral benchtops
-
Arriva Mattone 150 x 50 pressed edge porcelain tiles
-
Polytec “ Plantation Ash”
Make it yours.
Contact us to see how you can make one of these designs into your very own Econest by choosing from the available plans and optional upgrades.






















