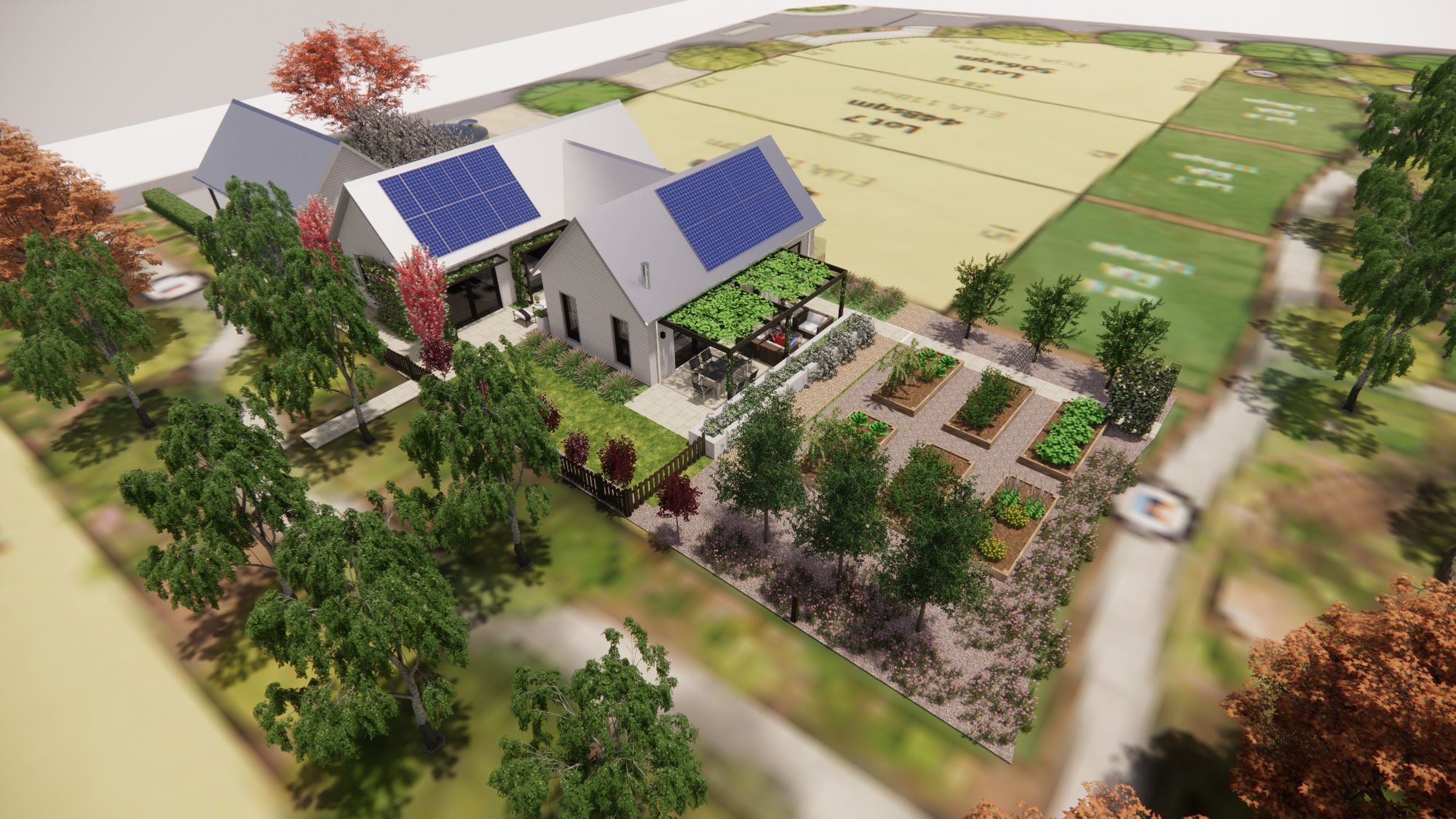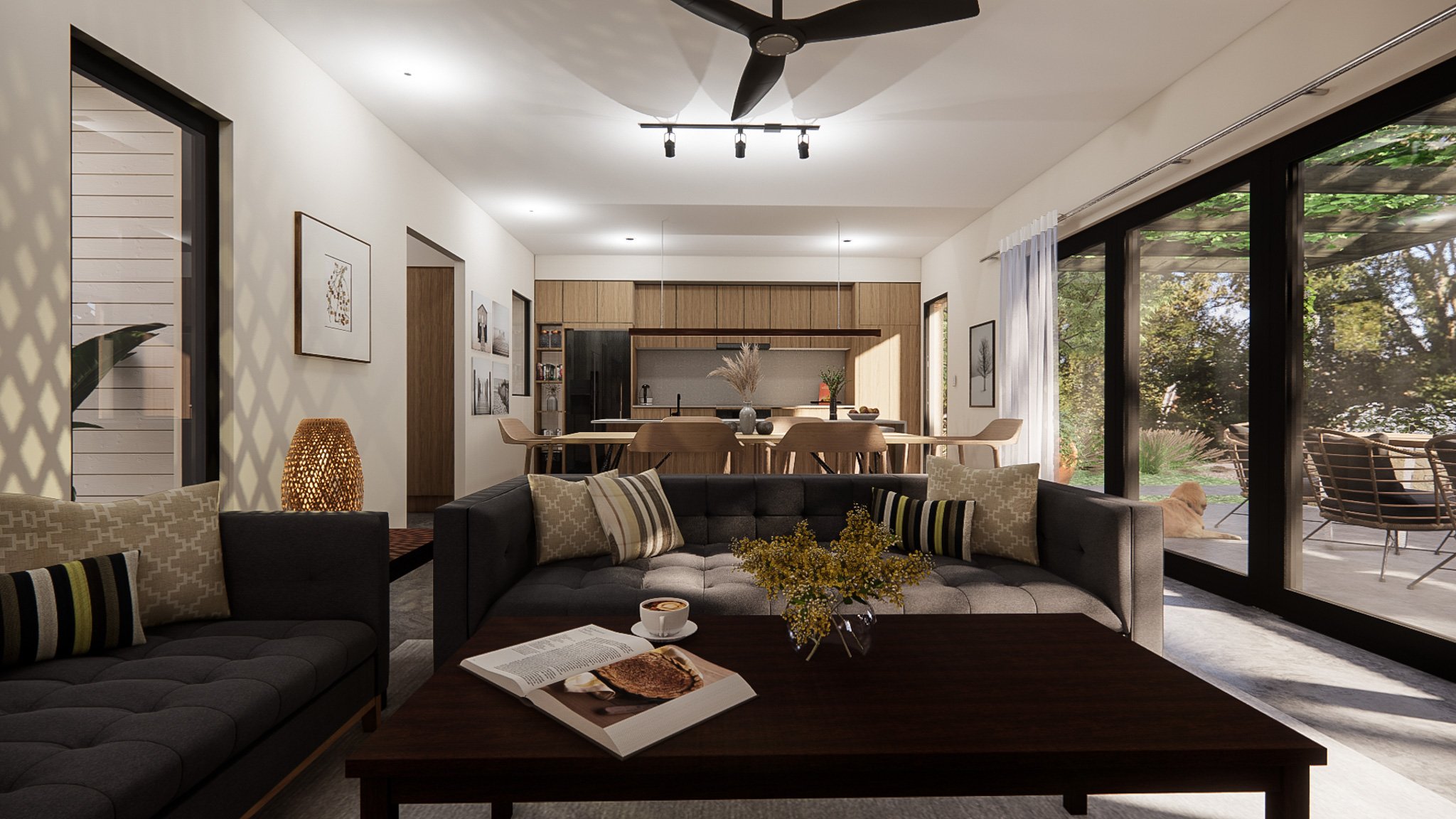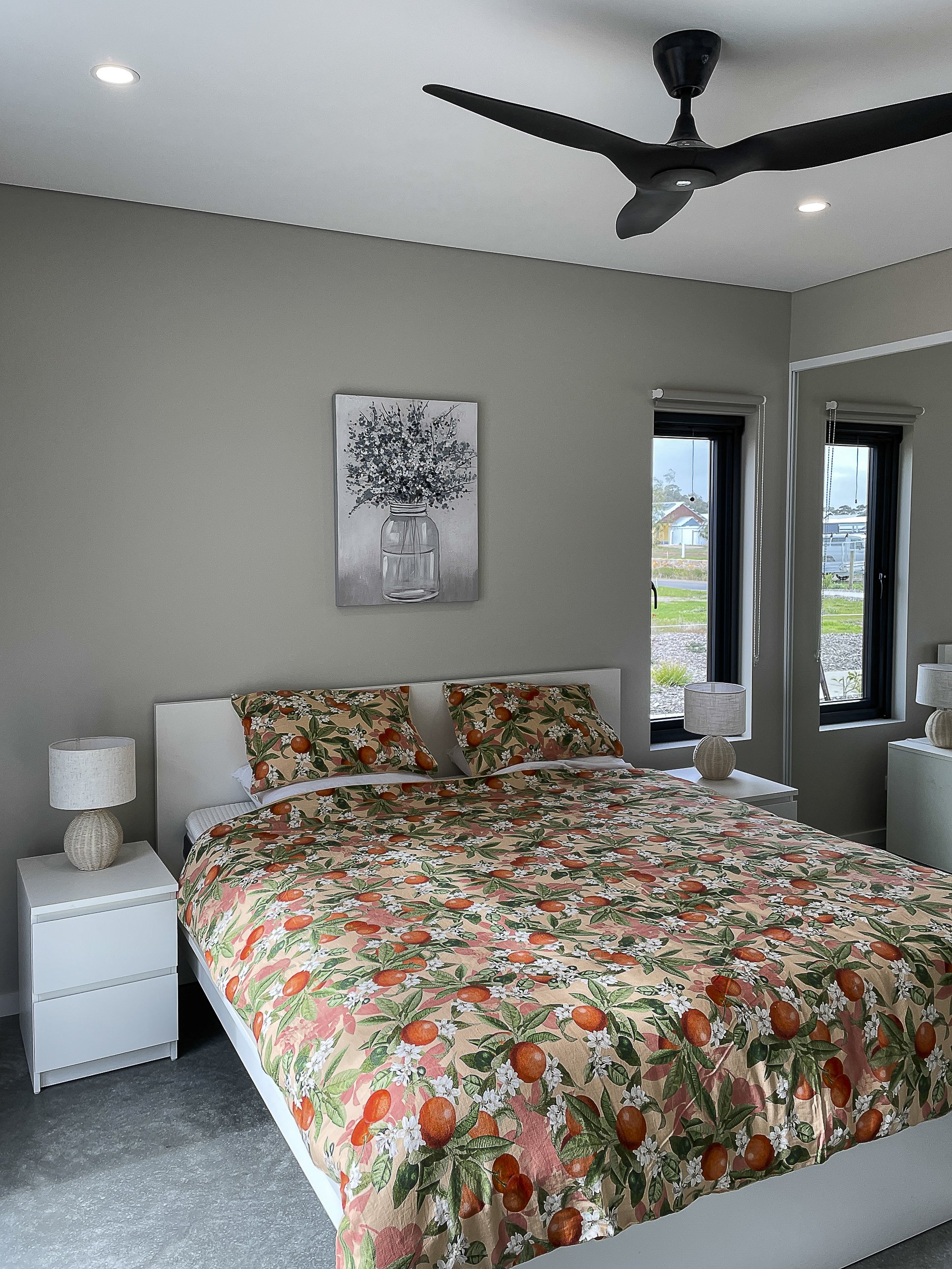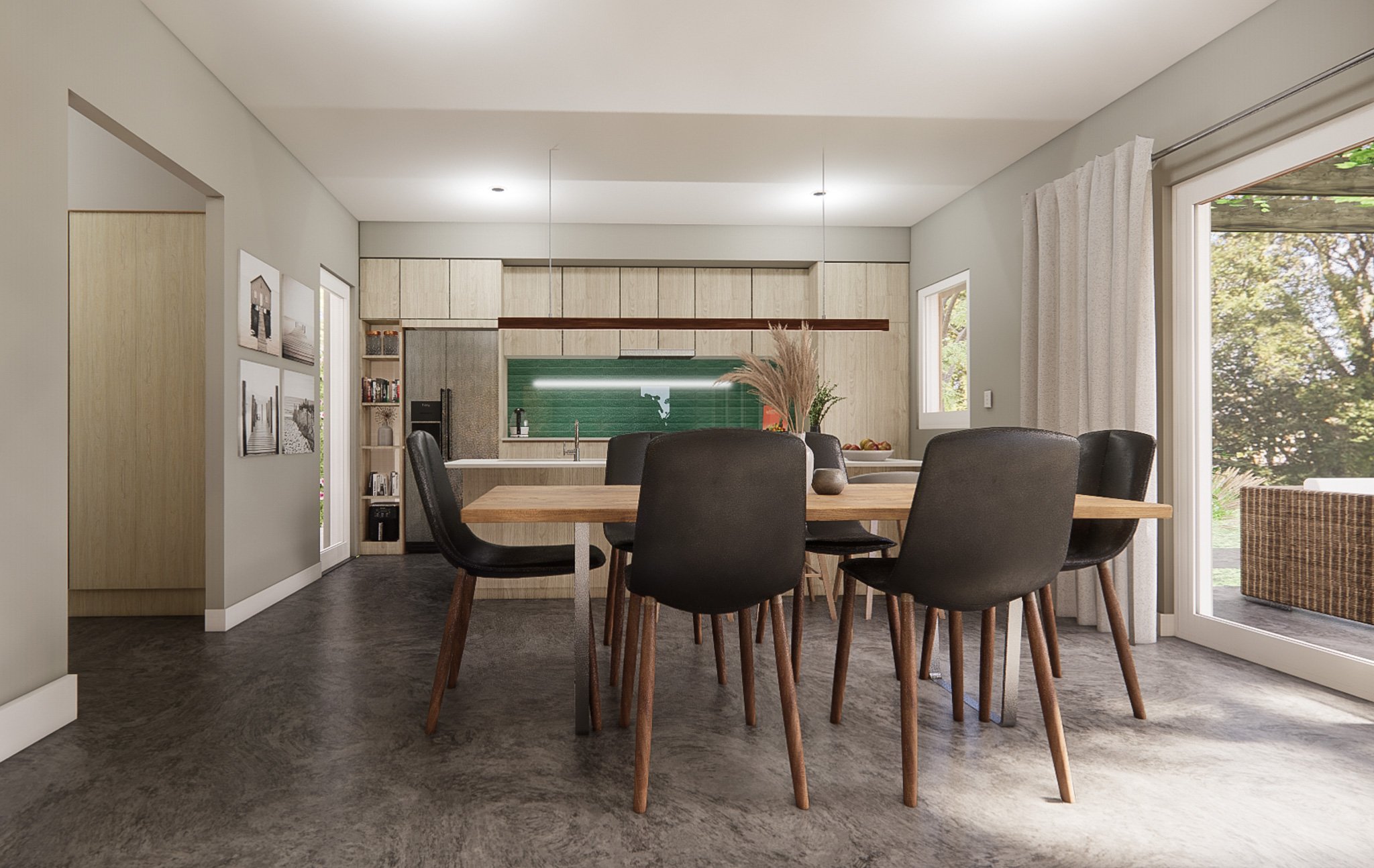
RETREAT collection
Cottage , Groupie and Short Stay Lots
The RETREAT Collection is inspired by simple country cottages found in the small villages and towns scattered throughout the Southwest.
Designed for Cottage, Groupie and Short Stay Lots, the RETREAT Collection are simple but innovative homes that maximise the use of the Lot on which they are sited. Although compact , the clever home layout with high ceilings and all rooms having views of private northern courtyards lives larger than its footprint would suggest. Available in 2 x 1, 2 x 2 and 3 x 2 configurations.

Smaller homes that live big .
“The energy efficiency is clearly illustrated by the comfortable indoor temperatures no matter the weather outside. Our home is exceptionally easy to live in with the spacious feel of the rooms highlighted by the high ceilings and wide doorways.”
Gill & Bouwe, Retreat house owners, Cluster 2 A
Take the tour.
Watch the short video clip below to get the feel of how the RETREAT collection homes work and the spaces flow.

Gallery
North view, Cottage Lot- Linea cladding
Living area
Master Bedroom
Side Elevation, Cottage Lot
Short Stay Lot, medium grey colour scheme
Dining- Kitchen
Cottage Lot 3 x 2
Choose your plan
Plans may be mirrored to suit your particular Lot. NOTE : Retreat 4.0 is also suited to the wider Short Stay Lots in Clusters 4 and 5.
Choose your exterior colours
The following are examples of curated colour schemes complying with the Ecovillage Guidelines
Tranquil Retreat
-
Scyon ‘Linea’ cladding painted Dulux ‘Tranquil Retreat’
-
Dulux ‘Flooded Gum’
-
Canon UPVC White ( Anotic Grey and Golden Oak also available at an extra cost)
Natural White
-
Scyon ‘Linea’ cladding painted Dulux ‘Natural White’
-
Dulux ‘Flooded Gum’
-
Canon UPVC white ( Anotic Grey and Golden Oak also available at an extra cost)
Flooded Gum
-
Scyon ‘Linea’ cladding painted Dulux ‘Flooded Gum’
-
Dulux ‘Natural White’
-
Canon UPVC white ( Anotic Grey and Golden Oak also available at an extra cost)

Make it personal
Whatever it is, the way you tell your story is very personal.
We know that personal style is just that - well it’s personal. That’s why we have curated a selection of unique interior options from our sustainable materials palette to allow you to visualize your own space and make informed choices.
Our Interiors Team have designed a series of Themes to help simplify your choices for your Econest home. This saves you the unenviable task of visiting all the showrooms and trying to match selections to availability , budget and time constraints while visualizing the final look.
Of course you can also request a personal consult with our designers to tweak any of the pre-designed interior schemes, or create something specifically for your taste.

Antico
-
20 mm Dekton “Kovic”
-
Polytec “ Antico Oak”
-
200 x 200 Self More Decor from Armanti
Quartiera
-
20 mm Dekton “ Eter”
-
Polytec “ Quartiera Walnut”
-
75 x 300 Slash Dark Green from Armanti
Ligurian
-
20 mm Dekton “Kovic”
-
Polytec “ Ligurian Walnut”
-
8 mm Dekton “Kovic” by Consentino
Documents and Assessments
-

Energy Assessment
These homes achieve a minimum 9 Stars Energy Rating, well above the 7.5 Stars required by WEV and 6 Stars required elsewhere.
-

Life Cycle Assessment
These homes achieve an average of a 150 % carbon offset in Global Warming Potential. This equates to a carbon negative outcome above required by WEV
-

Specifications and Inclusions
Contact us to request our Standard Specifications and Optional Upgrades with Inclusions and Exclusions.
Make it yours.
Contact us to see how you can make one of these designs into your very own Econest by choosing from the available plans and optional upgrades.












