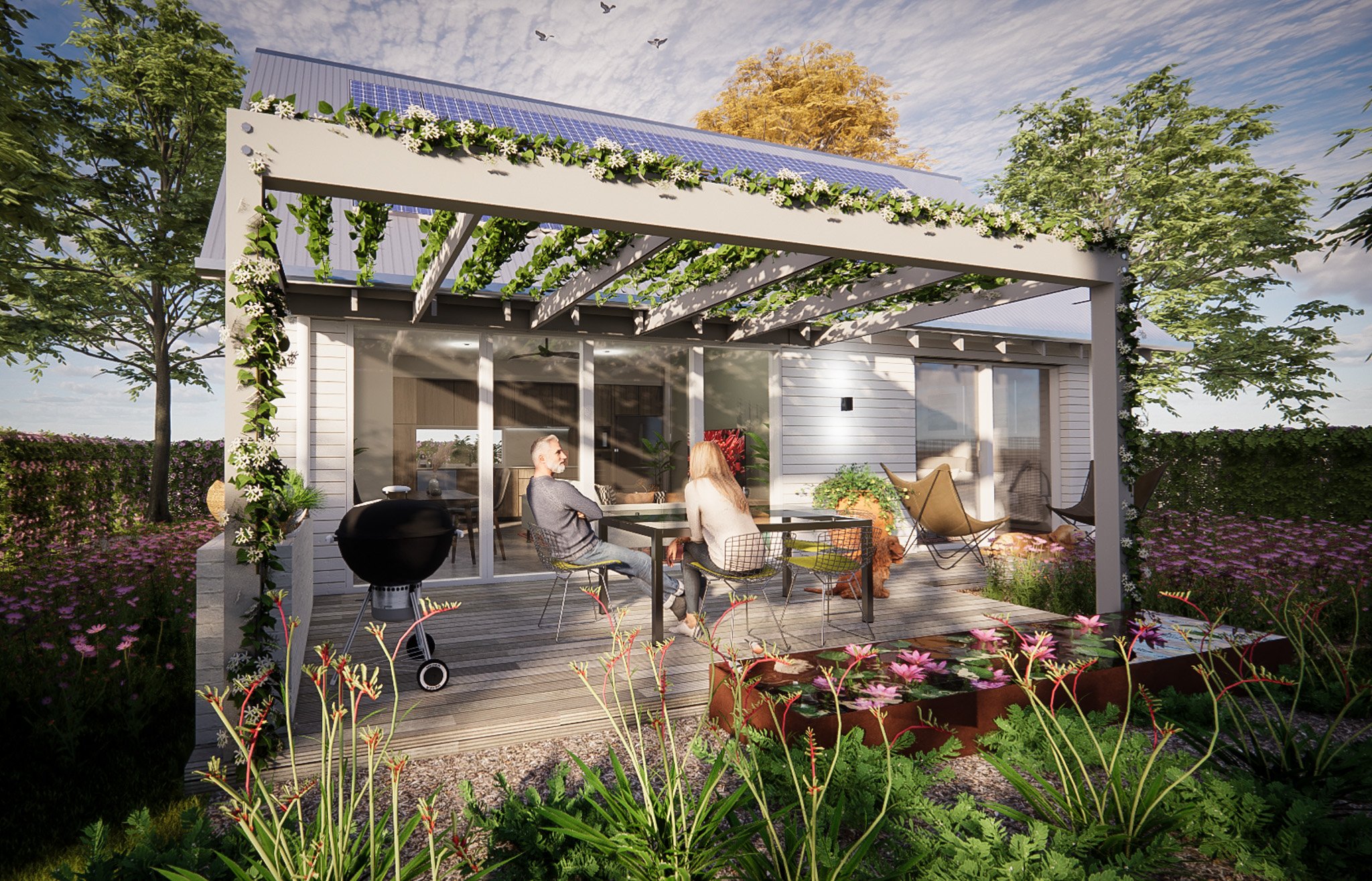
CUBBY.house
Ancillary Units and Granny Flats
The CUBBY collection is proof that good things often come in small packages.
The CUBBY.house is one of our smallest homes, being from only 59 square metres ( 1 Bedroom) up to 70 square metres ( 2 bedrooms) of internal area. Designed to be used as Ancillary Accommodation they can be located on most Lots in the Ecovillage as secondary dwellings and on Groupie Lots as a Primary residence. While small in size, these homes have all the features and design smarts that you will find in our larger homes. 1 or 2 bedrooms, 1 bathroom plus open plan living/dining/kitchen.

“The secret of happiness, you see, is not found in seeking more, but in developing the capacity to enjoy less.”
Socrates
Take the tour
The video below will give you a feel for the CUBBY.house - Linea cladding 1 bed/ 1 bathroom version shown

Gallery
living room looking towards north
Linea cladding, Natural white
Bedroom looking towards north
Axon cladding version
View towards kitchen
Alfresco with decking option
Choose your plan
Plans may be mirrored to suit your Lot. Click on an image to enlarge.
1 bedroom/ 1 bathroom
1 bedroom + study / 1 bathroom
1 bed/ 1 bath / study plus carport/store
Choose your exterior cladding
The Cubby collection is intended as an Ancillary unit to the Primary Residence and as such should have the same cladding. Most of our homes use the Linea cladding which is the default (and most economic) but we can also do the cladding in Axon or Timber cladding should you prefer.
‘Axon’ cladding
‘Linea’ cladding
Abodo ‘Vulcan’ timber cladding

Make it personal
Whatever it is, the way you tell your story is very personal.
We know that personal style is just that - well it’s personal. That’s why we have curated a selection of unique interior options from our sustainable materials palette to allow you to visualize your own space and make informed choices.
Our Interiors Team have designed a series of Themes to help simplify your choices for your Econest home. This saves you the unenviable task of visiting all the showrooms and trying to match selections to availability , budget and time constraints while visualizing the final look.
Of course you can also request a personal consult with our designers to tweak any of the pre-designed interior schemes, or create something specifically for your taste.
Quartiera
-
Polytec ‘Quartiera Maple’
-
20 mm Dekton ‘ Aeris’
Antico
-
Polytec ‘ Antico Oak’
-
20 mm Dekton ‘ Danae’
Botega
-
Polytec ‘ Botega Oak’
-
20 mm Dekton ‘ Keon’
Documents and assessments
-

Energy Assessment
These homes achieve a minimum 9 Stars Energy Rating, well above the 7.5 Stars required by WEV and 6 Stars required elsewhere.
-

Life Cycle Assessment
These homes achieve an average of a 150 % carbon offset in Global Warming Potential. This equates to a carbon negative outcome above required by WEV
-

Specifications and Inclusions
Contact us to request our Standard Specifications and Optional Upgrades with Inclusions and Exclusions.
Make it Yours.
Contact us to see how you can make one of these designs into your very own Econest by choosing from the available plans and optional upgrades.











